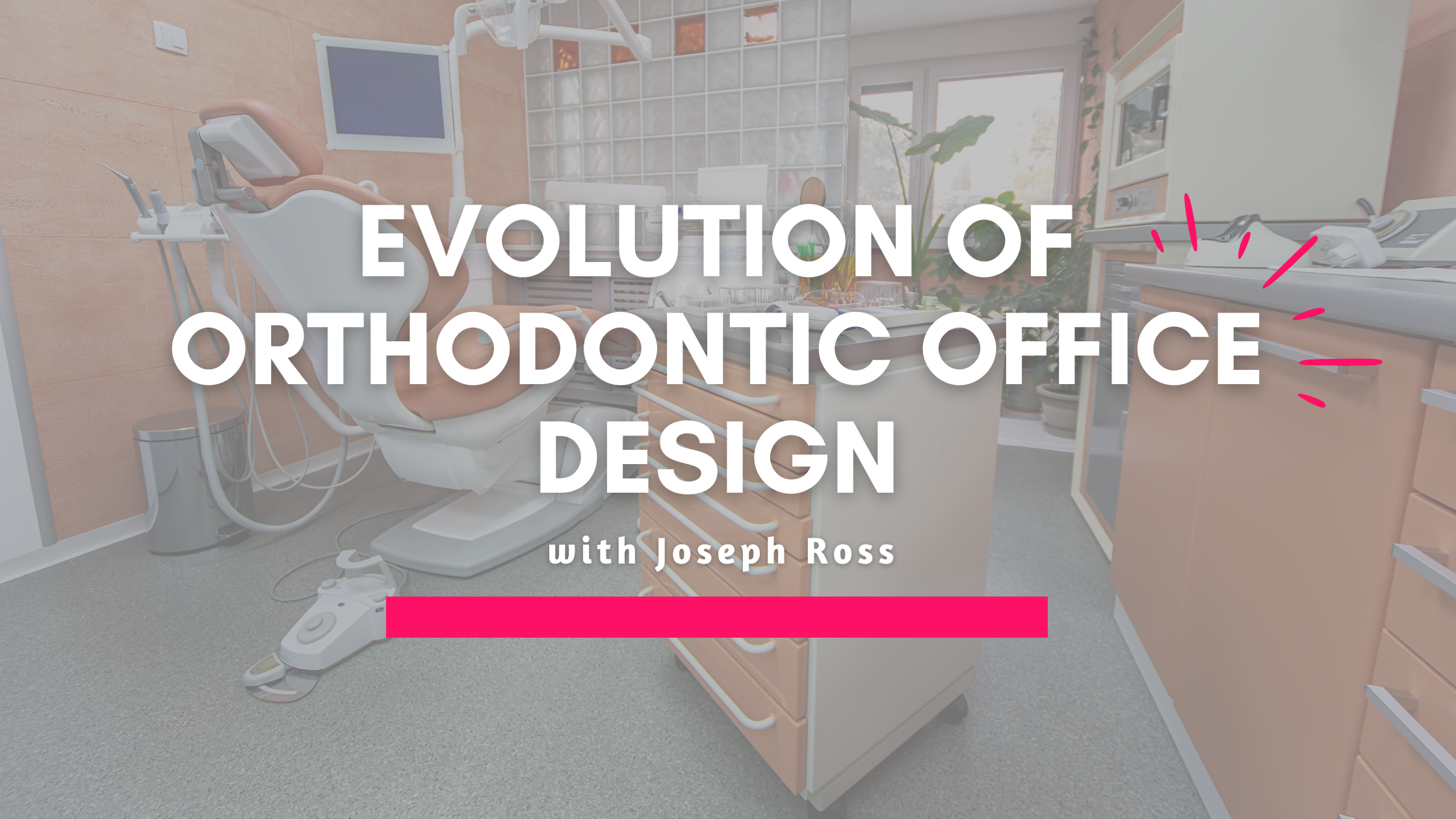2 min read
Innovation with Intention: Orthodontic Marketing Reimagined
In an industry where trends shift overnight, one thing never goes out of style: marketing that makes people feel something. In this episode of the...
2 min read
Jill Allen : Thu, Jun 26, 2025 @ 10:00 AM

Designing your dream ortho office? It’s one of the most exciting and let’s be honest, overwhelming, parts of owning a practice. On this episode of the Hey Docs! Podcast, Jill Allen sits down with Joseph Ross, president of Ross Orthodontic and a true legend in the design game. With over 40 years of experience helping doctors create practices that are equal parts functional and beautiful, Joseph shares what it really takes to design a space that supports your vision—and your bottom line.
Before you get too excited about finishes and fixtures, you need a solid handle on your space. Joseph recommends a good rule of thumb: plan for around 300 square feet per clinical chair. But it's about flow more than just the numbers. In high-density or high-cost areas, every square inch matters, so make it count.
There’s no one-size-fits-all here, but Joseph breaks it down:
Fixed units keep your space looking polished and organized by hiding cords and clutter.
Mobile units offer flexibility but can throw off your visual symmetry and traffic flow if you’re not careful.
The key? Match your layout to your clinical style, and never underestimate the power of a clean workspace to boost efficiency.
Spoiler alert: building isn’t cheap. Joseph says you can expect buildout costs to land somewhere between $250–$500 per square foot. But before the panic sets in, know this: smart choices save money. Lean on a local designer, be strategic with customizations, and put your dollars where they matter: flow, durability, and long-term functionality.
“Buy once, cry once.” Joseph’s advice is simple and spot on. Going cheap on equipment may look good on the invoice now, but it’ll cost you in repairs, replacements, and frustration later. Choose durable, adaptable equipment that can grow with your practice (and maybe even outlast a remodel).
Want to stay ahead? Leave room—literally—for what’s coming next. Joseph’s seeing more integration with digital tools, updated sterilization standards, and multi-use spaces. Build with flexibility in mind so you’re not boxed in when it’s time to evolve.
After decades in the biz, Joseph’s seen the good, the bad, and the avoidable. Common design slip-ups include:
Overcrowded chairs that limit movement
Mechanical rooms that are too small to support real growth
Sterilization areas that bottleneck your entire day
Bottom line? Don’t just build for how your office looks—build for how it works.
Your office is more than walls and wiring. It’s the home base for your team, a reflection of your brand, and a huge piece of the patient experience. With insight from Joseph Ross, this episode of Hey Docs! will help you think beyond aesthetics and start designing a space that truly supports your goals.
Whether you’re launching your first practice or giving your current space a glow-up, tune in for practical tips from someone who’s helped hundreds of doctors do it right. You can catch the full episode wherever you listen to podcasts, and connect with the Ross Orthodontic team online or at upcoming events.

2 min read
In an industry where trends shift overnight, one thing never goes out of style: marketing that makes people feel something. In this episode of the...
-1.png)
2 min read
Let’s Be Honest... Insurance can feel like a four-letter word in orthodontics. It's confusing. It's time-consuming. And if you’re not careful, it can...

2 min read
On this week’s Hey Docs! episode, Jill sat down with Dr. Madeline Goodman—orthodontist, startup owner, and dual-trained collaborator—to talk about...